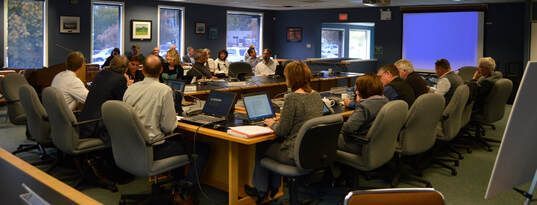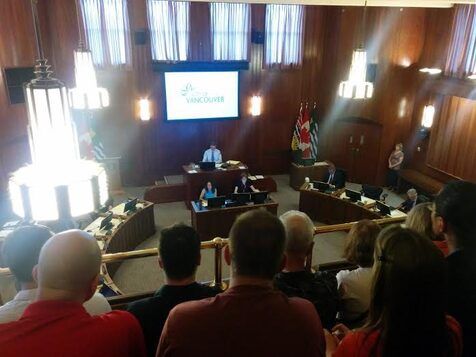Does your project require a variance?
Some construction sites on residential lots are harder to build on than others. If your lot has a hardship making it difficult to comply with your municipalities zoning bylaw, you may need to request a variance in order to complete the project you have in mind.
Applying to the Board of Variance (BOV) can be a confusing and long process. Vancouver Drafting is here to guid you through this stage of your permit. Showing up to your BOV meeting with high quality drawings and a clear understanding of the zoning regulations will help to ensure your success with obtaining approval for your required variance.

Board members are made up of people living in the community. They are tasked with determining if you do in-fact have a hardship worthy of a variance and if that variance is reasonable. They will take into account the surrounding neighbourhood form and character, the adjacent lots and how the new construction may effect the neighbouring properties.
Neighbour within a certain distance from your lot will be notified of the board of variance application once you have a hearing date. On the notification there will be an explanation of the zoning bylaw item that you are asking to be varied and how much of a variance you are asking for. The neighbours will have the option to go into your city hall building department and view the proposed plans. They can write a letter of support or disapproval to the board and can show up to the hearing to voice their opinion in person.
A good strategy going into a BOV application is to approach your neighbours ahead of time and explain what you are looking to have done. If they agree your construction will not negatively effect them, it can be helpful to get them to write letters of support or sign a petition of support. If any of them are willing to attend the meeting and speak in support of your request that can also be helpful.


The types of variances you can typical request are:
- reducing building setbacks
- increasing retaining wall heights
- increasing building height
- increased number of storeys
- increased depth of buildings
- reducing parking requirements
- increased site coverage
- reducing landscaped area requirements
- changing accessory building location or size requirements
- increased fencing height
- reduced pervious surface requirements
There are many other variances that can be requested. Contact your designer or local municipality to see what the zoning requirements for your lot are and what type of variance you may need.
Under the Local Government Act it states that the board of variance does not have the authority to vary the density of any lot. Therefore floor area can not be varied through this process. If this is required for your project you will need to contact the planning department regarding a rezoning application.
Other items a local Board of Variance group cannot vary include flood level restrictions, blasting volume restrictions, heritage properties, land use contracts, covenants, right of ways, and environmental development permits.
Getting a recent copy of your land title search will be helpful in determining if there are any restrictions on what can be varied and what restrictions already exist for your lot. This will most likely be a requirement to apply for a building permit and to a BOV hearing as well. Ensure you request all the charges on your land title search as well as the title search itself. Determining the restrictions for each charge may require the help of your draftsperson or the municipality.
Vancouver Drafting is a good choice for permit drawings if you plan on applying for a variance. Our experience with many local municipalities and their specific BOV processes will be helpful to navigate you through this process.
BUILDING PERMIT
Vancouver Drafting offers great quality building permit drawings, revisions and construction details. To make the building permit process as quick and simple as possible please call us today.

GIS MAPPING INFO
Using GIS Mapping technology is a great way to help imagine what is possible on your site. Find the link to your municipalities GIS mapping to get a view of your lot from above, see the location of property lines and city services.
FREE QUOTE
Vancouver Drafting would love to talk to you about your project and offer a free quote. Please call us today at 604-706-1745 or fill out a quote form on our site to start the process.